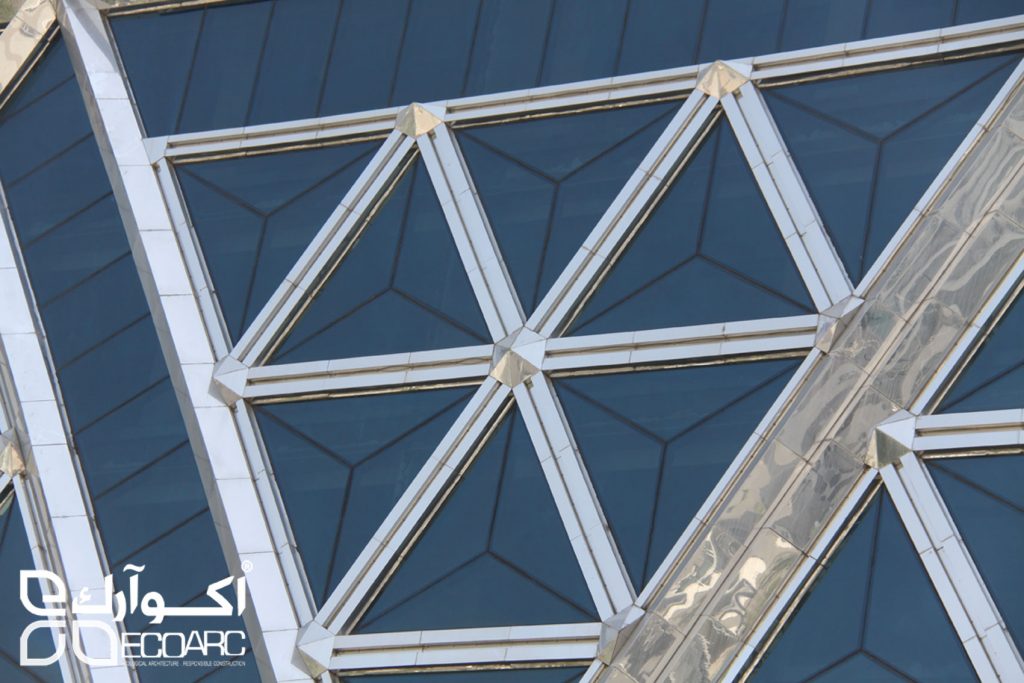The introduction of Curtain Wall in many of the country’s major construction projects, if properly designed and presented in accordance with the standards for introducing this type of view, in terms of cost issues and implementation modalities, can greatly influence the achievement of the best glass Curtain wall facade will lead in that project. Today, Curtain wall’s facade has became internationally recognized. One of the reasons behind the great architects’ attention to the glass facade is its ability to combine with other modern materials. Materials such as dry ceramics, aluminum composites and even precious stones in a way, creating stunning displays with this material has became a competition between architects.
In a simple expression, Curtain Wall is an enclosure in the vertical direction of the building, which does not tolerate any kind of load other than its own weight and environmental pressures. This glass facade is not designed to help the skeletons and structures of the building to withstand the loads involved and have no interference in the transport of dead and live loads to the foundation of the building.
Curtain-Wall implementation systems run on a variety of different types. Pre-designed systems (off-the-peg) are often referred to as the dedicated systems of each company that are manufactured with standardized and industrial details. Curtain wall Custom systems (bespoke) specially designed and manufactured for a particular project or a targeted plan.
In recent years, the demand for custom systems has grown significantly, due to its high capability to solve a specific challenge in each project, which has greatly increased the popularity of this kind of system over the past five years, Included in a large number of British projects, such as the Brindley Place development project in Birmingham.
Today, glass facade implementation systems are produced and executed in three different types with structural and formal features. The first one is a frame for the assembly of assembled components (assembled) that are assembled at the site of the workshop, however, The production of these components before entering the workshop is done in a workshop that is only ready for assembly and installation.
The second system of profiles relates to prefabricated walls that are transferred to the project location in the form of unitize frames and finally, the third system is already built-in front-facing frames that the glass is also factory-fitted and are fully fitted at the site of the workshop only on a structural frame of the load transmitter.
Choosing between the steak Curtain Wall facade and unitize implementation system depends on a large number of factors, including expense – type of access to the workshop – project schedule – overall design and architecture and structural requirements.

Nowadays, most of the projects with the glass facade is used with aluminum frame due to its excellent resistance to the weight of this material and its ability to be extruded in any forms and sections of the complex. With the density of 2.7 g / cm2, about a third is lighter than steel. Aluminum also has the least chance of breaking crises.
The majority of aluminum curtain walls facade system are made using 6000 Series Magnesium Alloy Silicon Alloys. The obtained product has the most extruding properties. Therefore, it’s very suitable for the production of sections and profiles, and has sufficient strength
