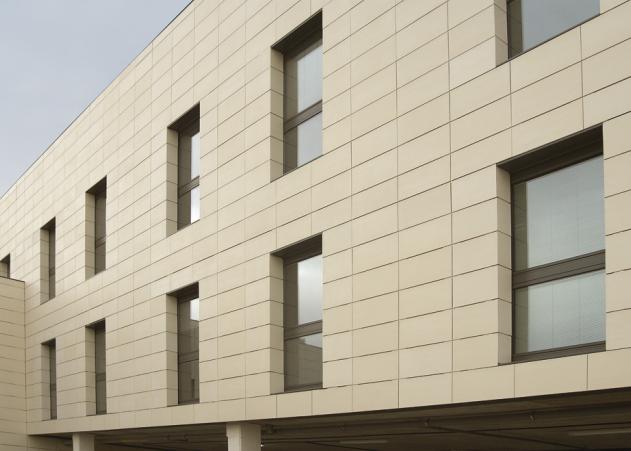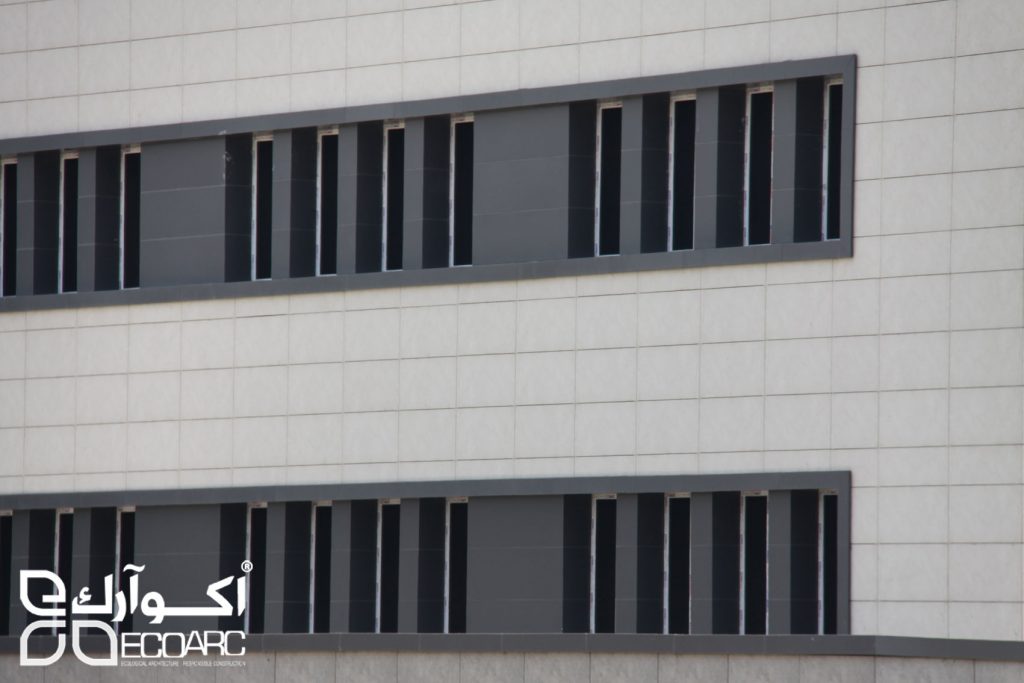Execution of dry facade and the development of building facades, the two themes are tied together, because the progress of the building dry structure over the past century has led to the development of a variety of building facades, both in the systems used and in the materials used.
The most important step in the evolution of the executive systems of the facade was at the beginning of the 19th century. Where the two-edged English walls were first built, in which the internal wall was made of brick, so that it was placed on the floor and completely independent of the outer structure. And surrounds the outer wall to the highest point it can withstand. With the industrial revolution in the early nineteenth century, a major change in urban life and construction methods took place. The use of new materials, such as iron and aluminum, opened up new construction options. With these advances, architectural artists have been change into architect engineers who opened new windows of modern architecture with the use of new materials and techniques.
The separation of the structure from the 19th century and the subsequent concrete structures of the twentieth century led to significant advances in the evolution of the construction and design systems. As A.Pret in 1908 said, “Transformer buildings of our time have a skeleton of reinforced concrete or iron structures. The structure for the building has a role similar to a bony skeleton for the human body; this structure is balanced and symmetric in other parts of the building, which resembles body-dispersed veins, and protects them with overall coherence

