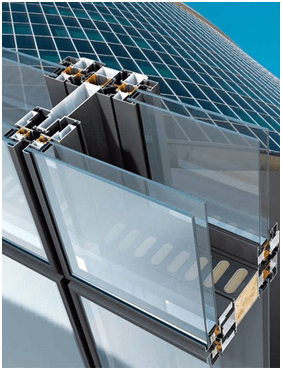Curtain wall system Kuwait
When you look at a building, the first thing that catches your eye is its appearance. The façade is the shell of any building and plays a very important role in its beauty and charm. In façade design, architects and builders choose the type of materials according to weather conditions, geographical location, number of building floors, people’s tastes and their budget. Popular façades for buildings include stone façades, brick façades and glass façades. And as you know, there are different types of façades, and here we are dealing with the curtain wall façade and the curtain wall system.

Curtain wall façade system
But first of all,
What is the curtain wall façade?
The lamellar façade, or curtain wall façade, is one of the modern building façade systems, which has a static structure. A self-standing structure is a structure that holds the heavyweight of the glass on the curtain wall structure or the corresponding slats and chassis and does not impose any dead load on the building.
In fact, a curtain wall or so-called lamellar façade is a glass façade, which, if installed correctly, usually notices the weight of the glass and the energy load from winds, storms, and rainfall, but not the building itself.
Curtain wall beauty
In fact, it can be said that the curtain wall façade system is a separate structure in the building. Curtain wall façade is one of the types of building glass façades and the best building glass façade in terms of structural issues in height. In this type of façade, light materials are usually used, especially compounds made of aluminum and glass. In fact, the curtain wall façade is a category of dry façades and ventilated façades, which has a special beauty compared to the previous generation. The generation before the curtain wall was called the frameless façade on iron. In this generation, with the installation of frameless systems on iron, there were several problems in terms of sealing and airtightness. Another thing to know about the curtain wall façade is that the curtain wall lamellar aluminum structure has the ability to install other coating materials such as composite aluminum sheet ceramic façade according to structural calculations.
Curtain wall façade
Curtain Wall façade Features
Important features of the curtain wall façade are its thermal insulation, moisture and sound. This feature in the building façade optimizes the ambient temperature and light. In this way, the consumption of various energies, including electricity, in buildings that have a curtain wall façade is reduced. On the other hand, since curtain walls are very light structures and reduce the overall load on the building, they have good earthquake resistance. Installing a curtain wall façade is much easier than installing other building façades. This façade is also very beautiful and in terms of price, it is more affordable than other building façades.
What is a curtain wall façade system?
As we have said, the curtain wall façade system is one of the modern static façades of the building, which keeps the heavy weight of the glass on the curtain wall structure or the lamellar façade. And no extra load remains on the building. If we consider all curtain wall façade systems in terms of strength, longevity and insulation in one value, the main difference between curtain wall façade systems is related to their finished exterior.
Curtain wall
Classification of curtain wall façade systems based on the type of structure
• Face Cap system: In the face cap façade, after installing the vertical and horizontal lenses, the curtain wall glasses are placed in the space between these lenses. Then they are made of materials called cap and their secret connection with the glass nose is fixed in place.
• Curtain Wall Frameless System: In the Curtain Wall Frameless façade, unlike the Face Cap system, there is no more cover on the outside of the façade. In this system, special structural adhesives are used to stabilize the glass in the space between the lamellae. In this way, after modulating the façade with the lamellas, the glass is placed in an aluminum coil again and then fixed in the space between the lamellas.
• Curtain wall façade of Semi frameless system: In this system, depending on the architectural design, the lid can be used in one horizontal or vertical direction and rubber or glue in the other direction to stabilize the glass. In fact, this curtain wall façade system is a unique combination of curtain wall frameless façade and curtain wall façade, which gives a very different effect to the exterior of the building.
• Façade of Curtain Wall U channel: Curtain Wall U Channel façade can be considered as a sub-branch of frameless or full frameless façade, with the difference that in this system, there is no more aluminum coil around the glass. Curtain Wall U channel façade is not recommended for buildings over 20 meters high.